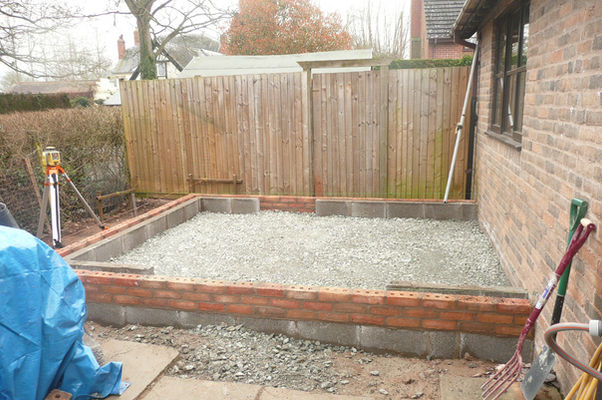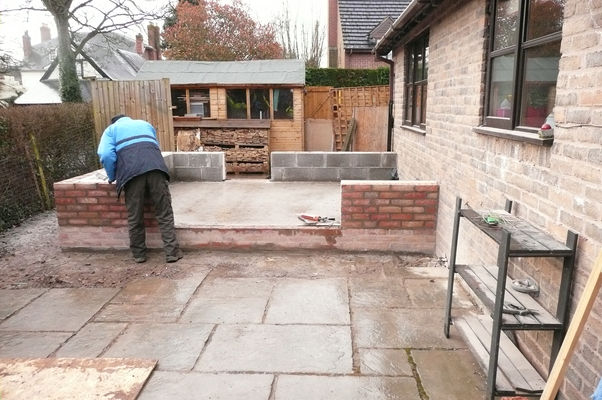top of page
Oak Frame Garden Room
On this project, the client wanted a new oak frame garden room to be joined to their existing house and to be accessible through the living room.
The main elements of this project were:
-
Formation of foundations
-
Substructure to FFL
-
Construction of ground bearing floor slab
-
Superstructure to allow installation of oak frame
-
Installation of oak frame
-
Cutting new room into existing roof
-
Glazing
-
Second fix carpentry
-
Internal finishes
bottom of page






